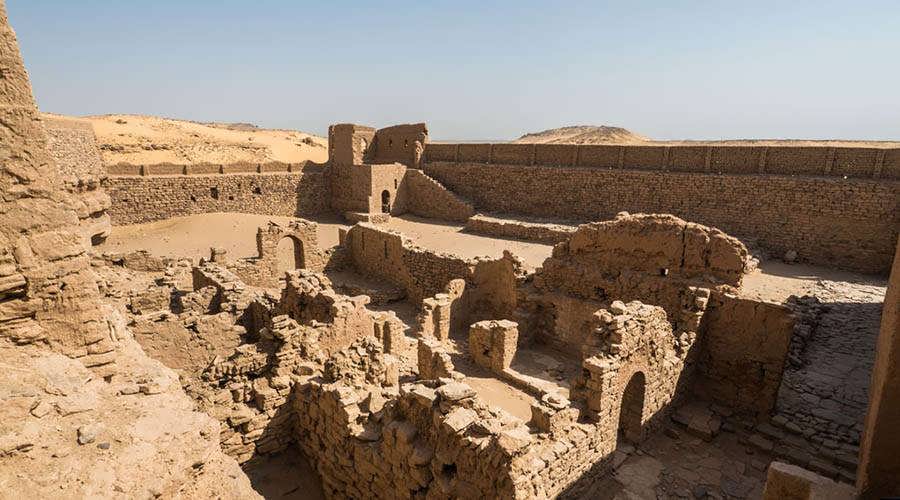Monastery of Anba Samaan

The Monastery is located behind a hill, in the West Bank of Aswan, in front of Elephantine Island. It is usually visited by tourists taking a camel tour. The real name of the monastery is Anba Hadra. It was founded by an anchorite who was consecrated a bishop of Syene by Patriarch Theophilus (385-412 AD). The tradition tells that just after his marriage at the age of eighteen, he encountered a funeral procession. This inspired him to preserve his chastity and he decided to be a disciple of Saint Baiman. He also dedicated his life to the studying of the life of Saint Antony. Anba Hadra died during the time of Theodosius I. The monastery was built during the sixth or seventh century and it was reconstructed during the eleventh century. It suffered great damage during the Ayyubid rule (12th century) as their troops were following the Fatimides who escaped to Nubia. Travelers tell that during the 13th century, Anba Hadra was once one of the biggest monasteries in Egypt. May be it was abandoned because of lack of water or because of the attacks of the Nubians. The monastery is built around a cliff that separates it into two levels, all surrounded by a six meter high wall of limestone and unbaked bricks, which once had towers and lookouts.
The upper terrace can be reached by a stairway, from the north wall of the church. It consisted of a large keep with individual cells for the monks, a refectory, a kitchen and several workshops that had provided a permanent living quarters for the monastic community. The Lower entrance of the Lower terrace lies under the east wall beneath a defensive tower opening to a vestibule with a barrel vaulted roof that leads into the monastery. The terrace has the original rock caves of the saints, the church with its baptistery, and lodging for pilgrims. The church was built in the tenth century. Only the lower part of the church survived, however it still give us an important example of a domed oblong church, similar to the Fatimid architecture of the epoch. The plan of the church consists of a nave, two side aisles and two octagonal domes. The room at the east end of the south aisle served as a baptistery. At the west end of the north aisle of the church, the structure rests against the rock which delimits the lower terrace. In this place, there is an ancient Egyptian rock tomb that was used by the monks. Most of the paintings of the eleventh and twelfth century on the walls are destroyed, but we can still observe on the dome scenes of the Christ and angels. On the north wall, there are still some paintings representing the Elders of Revelation and on the west side of the church, there is a painting representing the Virgin Mary. The ceiling of the grotto is adorned with geometrical designs that date back to the sixth or seventh century. The cemetery of the monastery is considered a great source of information about early Christians, their conditions and their habits. The remains of the monastery are also a great treasure for archaeologists and historians, as, though much of the monastery are ruins, many of its basic features are still well preserved.




