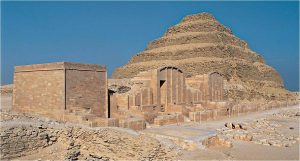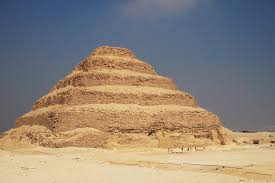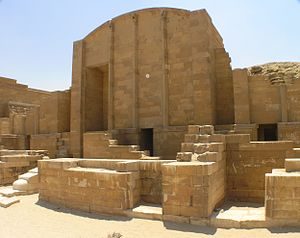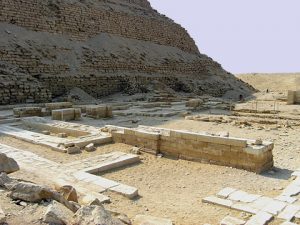
The Step Pyramid Complex was built by King Zoser (Djoser) of the Third Dynasty and designed by his architect Imhotep. The only entrance of the complex is situated to the south-east corner that leads into a Colonnade. As soon as you pass from the entrance, you will be in a narrow passage, the roof of which is flat but decorated with the shape of wooden rafter. At the end of the passage, there is an imitation of an open double-swing door. Then, there is another imitation for an open single-swing door and after that you will be in a colonnade having 2 tongue walls.
The alcove (distance between 2 columns) is considered to once contain either a statue of the King once wearing the red crown and other time the white one or a statue for him with local gods. Light was permitted to the colonnade through obliquely-inclining slits. The Colonnade is followed by the Transverse Hall which contains 8 engaged ribbed columns arranged in pairs. Like the colonnade, the hall is roofed by wooden log rafters. At the end of the hall, there is an imitation of an open door which leads to an open court. After this hall, one can behold the court; and to the south, there is the southern mastaba known as 'the Southern Tomb'. Moving onwards, one can find the Cobra Building, a solid building decorated with a frieze of cobra. It only contains two rooms, both of which are perpendicular to each other. It is built of local stone; and the upper part of the building is decorated with a freize of cobra. The exact function of this building is still unknown for sure, but some opinions suggest that it might have served as a funerary chapel to the southern mastaba as it lies to its north. Other opinions, however, say that it is related to the Heb-Sed rituals. To the north of this building, there is a pair of hooves, to the east of which, there is the Heb-Sed Court followed by the House of the North and the House of the South. The area between the Colonnade and the Heb-Sed Court is occupied by a group of rooms and magazines used mainly for storing the funerary service of this complex. To the west of these houses, one finds an unfinished platform (an area situated between the northern part of the enclosure wall and the Mortuary Temple containing an unfinished building and a huge altar of Tura limestone).
In the vicinity of this platform, is the Mortuary Temple under which there is the Serdab. Both of them are followed by the Step Pyramid known as 'the Northern Tomb' which is followed by an offering table. In the Heb-Sed Court, there is a pavilion (or a T-shaped building). This building is surrounded by a small enclosure wall. It consists of an imposing entrance hall leading to three inner courts surrounded by a group of side-rooms. From the middle of the western side of this hall, there are three tongue walls, two of which terminate with fluted engaged columns. This building is of medium size and its outer walls lack decoration except for torus molding and the outer walls are slightly better. The two alcoves formed by the tongue walls may have contained statues, but whether they were images of the King or of gods can not be deduced as soon as the function of the building remains obscure.

- The Step Pyramid of Zoser
When the Step Pyramid of Zoser was firstly designed, it was designed to be a squared-shaped mastaba, the height of which was about 8 feet and each side measures about 63 m. The core of this mastaba was built of local stone and covered with a layer of Tura limestone. This was the original plan of the burial of King Djoser. Then, it was decided that 4 meters would be added to both sides of height 7, 5 m. That is, the height of the extension was less than the original height by 60 cm. This new extension was cased also by Tura limestone. After the first extension, a second extension of 8, 5 m was decided to be made. But, this extension, the height of which is unknown, was from the eastern side only. Afterwards, a third extension of 3 meters was added to all sides. Reaching this point, it was decided that a mortuary temple would be erected to the northern side of the pyramid which was completed and had by then four steps. Then, a fourth extension was made to the north and to the west, the exact measurements of which are still unknown. The fifth (and the last) extension was added to both sides and the fifth and sixth steps were made and cased with Tura limestone. Thus, the total height of the pyramid measured 68m. The superstructure of the Step Pyramid consists of a burial shaft with a depth of 8,5m. Its top has a squared shape, each side of which measures about 7m. At the depth of 7 meters, a tunnel was made to the northern side of 41 meters long. Then, the floor of the shaft was lowered for about till 28,5m deep.
At first, when the tunnel was made, the four steps were completed and it crossed them all. But, when they added another extension to the tunnel, a part of the extension was on the surface of the earth, so the tunnel took the shape of an open bench which was closed by rocks and sand. After that, a need rose for another tunnel, but from the northern and western sides. At the bottom of the shaft, the burial chamber of the King was build at the depth of 28m. It has a rectangular shape and it measures 2,7m in length and 1, 5 in both height and width. Built entirely from red granite, the chamber has no door what so ever; instead, it has a hole caved in the northern part. Above the roof of the burial chamber, another room of limestone, with a corbelled roof, was built. Unfortunately, nothing has survived to our times of this room. There were 2 purposes behind the building of this second room: firstly, it was intended to serve as a plug for the burial chamber, i.e. it was used to store the 3-ton plug used to close the chamber.
As for the second purpose, it was used to store the rocks in order to make it difficult for people to break the chamber and for that reason it was made with corbelled roof. Later on, the floor of the tunnel was decided to be lowered in order to make it easier to reach the burial chamber. We believe of the existence of the second room because we have the same design in the southern mastaba and we believe that they had resembled each other. As a result of lowering the floor of the tunnel, there is an acute angle. At a distance of 21,5m from the wall of the burial chamber, there are four galleries [outside the shaft], each parallels to one side of the burial chamber. The galleries were not connected to each other directly, but they were connected with small side passages. A
dditionally, we have panels on the walls of the eastern gallery, on which appear high reliefs showing religious rituals. Above the panels, engraved some Hieroglyphic inscriptions giving the names and titles of the King. To the north-east of the Step Pyramid, there are 11 burial shafts, each runs to a depth of 33m, then it is directed towards the west. This means that these entire shafts pass under the pyramid, except for the last shaft (the 11th). The only entrance of these 11 burial shafts is through the shaft that carries number 11 and after that one can notice that each shaft leads to the other. Each shaft is followed by a corridor. In each of these corridors, we found pedestals for a coffin, but it was only in the 5th shaft that acheologists found two alabaster coffins one of which contains remains of a child. These 11 shafts were most probably built to be used as royal cemeteries for the relatives of the King. Under the Step Pyramid, there are 3 levels:
1- The royal level is the middle one and it has an entrance on the northern side of the mortuary temple which leads to a granite chamber and a small room decorated with blue faience. It is occupied by the reliefs of the King.
2: The lower level consists of 11 shifts, some of which are decorated and were connected to each others by means of tunnels. One can enter these shifts through the 11th one (shift).
3: The third level is close to the 3rd surface of the earth.
The entrance of this level was made in later times. This level is reached through the granite chamber situated to the south. Attached to the lowest step of the pyramid is the Serdab, a small room or cell containing the statue of the King. It is a closed room, with no doors, but with only two holes in the front wall. The statue found inside the Serdab nowadays is a replica that replaced the original one, now in the Egyptian Museum. The statue is for King Djoser represented sitting on the throne wearing the Heb-Sed garment and the nemes headdress. The hands, feet, shoulders all are naked. The back part of the Serdab is surrounded by a small enclosure wall with two entrances, one of which lies to the east with the imitation of an open door, and the other entrance lies to the north and it resembles an open door with two jambs.
The Open Court of the Complex of Zoser
The Open Court of Djoser (Zoser) Step Pyramid Complex has two main features, one of which is an altar or an offering table taking the shape of Htp sign. It is made out of limestone and it has a small flight of steps leading to its top. The Htp sign is situated opposite to the southern face of the Step Pyramid. In the middle of the court, there is a pair of hooves taking the shape of two B-shaped constructions. They are connected somehow with the ceremonies of the Heb-Sed ritual, but we are not sure of their real purpose. The inner walls of the Open Court are decorated with recess paneling. The western side of the complex is occupied by two rows of tombs, one behind the other. The second row is higher than the first one and both have a curved roof. The outer face of the inner row is decorated with recess panels. These two rows of tombs were built for the high officials and relatives of the King. The southern side of the complex is occupied with southern mastabas and a freize of cobra.

Heb-Sed Complex of Zoser
The Heb-Sed Complex enclosed within Djoser (Zoser) Step Pyramid Complex consists mainly of the Heb-Sed Court and the House of the North and House of the South. The Heb-Sed Court is a building that imitates a building in Memphis. It has 13 dummy chapels in the west side and 14 others in the eastern side. Each chapel consists of a façade that contains a recess. In front of each chapel, there is a small enclosure wall. From the southern wall comes out another solid-stone wall so that one could never see the recess. In the western side, 10 out of the 13 chapels are decorated with 3 engaged fluted columns with pendent leaves with one hole near its top. The three ones that remain in the western side together with the 14 chapels in the eastern side are faced with tours moldings. Near the 14 chapels, in the southern side, there are 3 statues: the first one is for King Djoser in the Osirid form and the others are badly damaged and therefore unknown. Near the western chapels to the north, there are 4 pairs of feet that were originally for standing statues belonging to Zoser, his wife and his two daughters. Between the eastern and western chapels, we have a representation for the Coronation Platform built entirely of Tura limestone with two staircases on either side. It is considered that the purpose of the coronation platform during the ceremonies is for the ascending of the King to it, once from the northern staircase as a King of Lower Egypt and the second time from the southern one as a King of Upper Egypt. After the end of both ceremonies, the King had to put a stick in the ground with both lotus and papyrus plants as a symbol of the unification of both Upper and Lower Egypt. Opposite to the Coronation Platform are chapels number 2 and 3 in the western side. Chapel number 2 is for the Red Crown and chapel number 3 is for the White Crown. The King had to walk around each chapel passing by the priests in order to announce him King of Upper and Lower Egypt. The second major elements in the Heb-Sed Complex are the House of the North and House of the South. Similar as they are, the House of the North and the House of the South are situated to the east of the Serdab and the Mortuary Temple. Each building consists of an inner core made of solid stone with a curved roof. Identical in their appearance as they are, the buildings have only one corridor that ends with two right-angle turns. In front of each building, there is a court. The court of the House of the South is bigger than that of the House of the North. In southern court, there is a roof made out of limestone. In the eastern wall of each court there is a recess that contains 3 papyrus columns in the House of the North and a single lotus or lily column in the House of the South. The façade of each house is decorated with four fluted engaged columns with pendent leaves. These columns imitate the Heracleum Gigantism. Near the top of each column, there are two square holes. On either side of the façade, we have pilasters, each one is decorated and the entrance is decorated with Hkrw sign. Built from local limestone, building is covered with Tura limestone. The roof of these buildings is curved. The entrance leads to a passage with two right-angles turns, which end with a cruciform sanctuary. The roof of the passage is decorated to represent log rafters. Each house is entered through its court. The House of the North is different from the other building in that it comprises two extra recesses. The 2 square holes which are found in each column are for the purpose of placing the emblem of a god. On the western side of the House of the North, there is a passage that leads to a chamber which most probably once contained a statue, but now lost. This passage is concealed. These two houses were primarily considered by scientists as tombs for the two daughters of Zoser. However, when no funerary objects were found, they were considered as places representing Upper and Lower Egypt.

The Mortuary Temple on the Complex of Zoser
The rectangular-shaped Mortuary Temple of Djoser (Zoser) Step Pyramid Complex is situated to the north of the Step Pyramid. Lying on the south-east corner, it entrance leads to a passage having numerous turns that lead to two open courts, each of which comprises a room containing a water basin for the purposes of purification in its middle. In the 2nd court, there is a staircase that leads to the substructure of the Step Pyramid. At the southern end of each court, there are 3 gang ways, each is formed by 2 tongue wall that terminate with engaged columns. The 6 gang ways lead to a gallery, behind which are situated two recesses and the sanctuary. Considered as the holy of the holies of the temple, the two recesses are carved in the body of the lowest step of the pyramid.
