 The site of Deir el Madina is situated in a small valley between the western slope of the mountain of Thebes and the small hill of Qurnet Murai. The purpose for the presence of Deir El Madina is that it lies close to the Valley of the Kings and the Queens where the war of men would be concentrated. However, the valley and its inhabitants were not totally cut off from the outside world, as servants bringing supplies were constantly journeying up from the river.
The site of Deir el Madina is situated in a small valley between the western slope of the mountain of Thebes and the small hill of Qurnet Murai. The purpose for the presence of Deir El Madina is that it lies close to the Valley of the Kings and the Queens where the war of men would be concentrated. However, the valley and its inhabitants were not totally cut off from the outside world, as servants bringing supplies were constantly journeying up from the river.

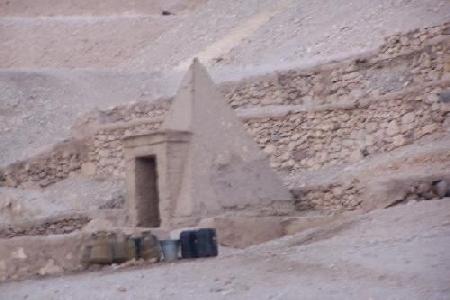
The workmen and their families would no doubt venture down to the cultivation, from time to time, to buy goods, transact business, and look after their land and other properties which they owned outside the village proper. The name of Deir el Madina which means "the City's Monastery" was given to the site because of the presence there of a Ptolemaic temple dedicated to Hathor and transformed during the Coptic era into a monastery. During the 18th dynasty reign of king Tuthmosis I, it was called "Set Maat" which means "place of truth" or "place of order". Also Some texts refer to it under other names: Pa-Kber (the tomb), Pa-demi (the town), Set-Aat (the large square) And even "the marvelous place of the powerful king" according to the 18th dynasty.
- The Community of Craftsmen and Workers
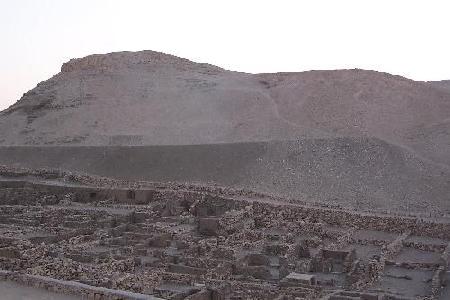
 Studies were carried out on the organization of this worker's village, one of the rare urban structures known to day in Egypt, and of the tombs in the necropolis, as well as an Epigraphic analysis of the elements found in the course of the excavation, among which, there are numerous ostraca (pieces of pottery) and limestone fragments containing sketches of notes or annotations that have made possible a detailed reconstruction, not only of the way of life in the settlement, but also the social and industrial organizations of these workers of Tuthmosis I, whose name is stamped on the mud bricks of the wall that surrounded the 1st community. We have little evidence about the village in the 18th dynasty, It seems that, it did not take up the entire area behind the wall, but that there was some open space for the village animals such as cattle. The 1st village was destroyed by fire, possibly during the Amarna Period, and during the reign of Hormoheb the village seems to have been reorganized. The village expanded to the south and the west and spilled out over the wall of Tuthmosis I, a new stone-wall was built to enclose the suburbs. Still the village grew and new quarters sprang up outside the enlarged wall, It contained seventy houses while another forty or fifty lay outside the wall. Founded at the beginning of the New Kingdom, the village was a fully-fledged official institution placed under the authority of the vizier, and almost certainly dates back to king Amenhotep I, as suggested by the special cult to him and his mother Ahmose-Nefertari practiced by the inhabitants of Setmaat. In fact, up to the end of the Ramesside period, both of them were considered the patrons of the community and were depicted in the decorations, in the village burial ground, as divinities venerated under specific aspects. The patron goddess was goddess Meretseger, beloved of silence depicted in the form of a cobra, placed in charge of protecting the necropolis at Thebes.
Studies were carried out on the organization of this worker's village, one of the rare urban structures known to day in Egypt, and of the tombs in the necropolis, as well as an Epigraphic analysis of the elements found in the course of the excavation, among which, there are numerous ostraca (pieces of pottery) and limestone fragments containing sketches of notes or annotations that have made possible a detailed reconstruction, not only of the way of life in the settlement, but also the social and industrial organizations of these workers of Tuthmosis I, whose name is stamped on the mud bricks of the wall that surrounded the 1st community. We have little evidence about the village in the 18th dynasty, It seems that, it did not take up the entire area behind the wall, but that there was some open space for the village animals such as cattle. The 1st village was destroyed by fire, possibly during the Amarna Period, and during the reign of Hormoheb the village seems to have been reorganized. The village expanded to the south and the west and spilled out over the wall of Tuthmosis I, a new stone-wall was built to enclose the suburbs. Still the village grew and new quarters sprang up outside the enlarged wall, It contained seventy houses while another forty or fifty lay outside the wall. Founded at the beginning of the New Kingdom, the village was a fully-fledged official institution placed under the authority of the vizier, and almost certainly dates back to king Amenhotep I, as suggested by the special cult to him and his mother Ahmose-Nefertari practiced by the inhabitants of Setmaat. In fact, up to the end of the Ramesside period, both of them were considered the patrons of the community and were depicted in the decorations, in the village burial ground, as divinities venerated under specific aspects. The patron goddess was goddess Meretseger, beloved of silence depicted in the form of a cobra, placed in charge of protecting the necropolis at Thebes.
- The Houses of Deir Al Madina
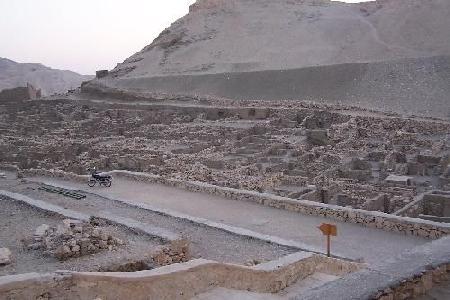
 The houses in the village opened directly to the main street, the original houses built on virgin soil, had no foundations, and were composed of mud-brick. Later houses built on rubble, or less favored ground, had basements of stone or brick, and stone walls up to 2.5 meters in height topped by mid-brick. The houses varied from 3 to 5 meters in height and consisted of only one story. The roofs were flat and made up of three trunk sand palm leaves with spaces filled by pottery fragments and then plastered. The roof served as a protection during the heat of the day and as a terrace during the cool weather of the evening. There were some small holes left in the roof, at selected place, to let in light to the rooms. The design of the houses followed a similar pattern throughout the village with variations due to the social status and wealth of their owners. The house was painted, white on the outside, apart from the wooden door which was red, the door jambs and lintels often were inscribed with texts identifying the owner of the house, they were made of stone of wood and the hieroglyphs were painted red. The floors were composed of hard-packed earth. For the higher-rank residences, the floors and the walls might be plastered and painted white or red. The 1st room was to be entered directly from the street and was 40 to 50 centimeters below the level of the street. The chief feature of the entrance hall was a large-brick structure, in one of the corners of the room which was generally rectangular in shape and it was to be approached by flight of 3 to 5 stairs. The block was surmounted by brick super-structure reaching almost to the ceiling, It looks like a canopied poster bed in brick, the exterior of the block could be plain or decorated with frescoes. The most common decoration shows god Bes, who is associated with child birth. The decoration also shows that the "brick-bed" was being used by women of the house for bearing their children however, it is conceivable that the brick structure was only an altar. This 1st room also contained niches for offering tables and stelae, The 2nd room was loftier than the 1st, it’s roof was supported by columns made of limestone or the trunk of a palm tree, the main feature of this room was low platform or divan, sometimes made of stone. It served as a dining area by day and a bed by night, it also contained a false door, stela, dedicated to the favored deity. Underneath the divan, a small divan might be located for storing the goods. In a few houses, there were child burials beneath this living room. Off this main room, there were 1 or 2 small rooms used as store rooms, work area and sleeping quarters for the female members of the household. At the back of the house, there was walled open area which served as the kitchen as we find a small oven of brick or pottery, also, there was another cellar here, a stairway, from this back court led up to the roof. The whole house was sparsely furnished with only few stools and tables.
The houses in the village opened directly to the main street, the original houses built on virgin soil, had no foundations, and were composed of mud-brick. Later houses built on rubble, or less favored ground, had basements of stone or brick, and stone walls up to 2.5 meters in height topped by mid-brick. The houses varied from 3 to 5 meters in height and consisted of only one story. The roofs were flat and made up of three trunk sand palm leaves with spaces filled by pottery fragments and then plastered. The roof served as a protection during the heat of the day and as a terrace during the cool weather of the evening. There were some small holes left in the roof, at selected place, to let in light to the rooms. The design of the houses followed a similar pattern throughout the village with variations due to the social status and wealth of their owners. The house was painted, white on the outside, apart from the wooden door which was red, the door jambs and lintels often were inscribed with texts identifying the owner of the house, they were made of stone of wood and the hieroglyphs were painted red. The floors were composed of hard-packed earth. For the higher-rank residences, the floors and the walls might be plastered and painted white or red. The 1st room was to be entered directly from the street and was 40 to 50 centimeters below the level of the street. The chief feature of the entrance hall was a large-brick structure, in one of the corners of the room which was generally rectangular in shape and it was to be approached by flight of 3 to 5 stairs. The block was surmounted by brick super-structure reaching almost to the ceiling, It looks like a canopied poster bed in brick, the exterior of the block could be plain or decorated with frescoes. The most common decoration shows god Bes, who is associated with child birth. The decoration also shows that the "brick-bed" was being used by women of the house for bearing their children however, it is conceivable that the brick structure was only an altar. This 1st room also contained niches for offering tables and stelae, The 2nd room was loftier than the 1st, it’s roof was supported by columns made of limestone or the trunk of a palm tree, the main feature of this room was low platform or divan, sometimes made of stone. It served as a dining area by day and a bed by night, it also contained a false door, stela, dedicated to the favored deity. Underneath the divan, a small divan might be located for storing the goods. In a few houses, there were child burials beneath this living room. Off this main room, there were 1 or 2 small rooms used as store rooms, work area and sleeping quarters for the female members of the household. At the back of the house, there was walled open area which served as the kitchen as we find a small oven of brick or pottery, also, there was another cellar here, a stairway, from this back court led up to the roof. The whole house was sparsely furnished with only few stools and tables.
- The Workers of Deir El Madina

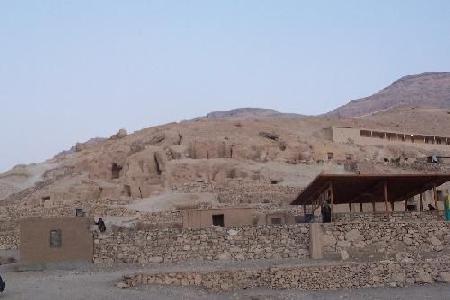
The workmen were called "Servants of the Place of Truth", since the ancient name of the site was 'Set Maat', the “Place of Truth”. They were known collectively as men of the gang, and were divided into two gangs or 'iswt', Left side and Right side. This term perhaps depends on which side of the tomb on which they worked. The term 'iswt' signified a military-style unit working under a foreman who controlled everyday tomb-building activity. Several scribes were in attendance to record the work that took place, such as worker’s absences, payments, supplies received, etc. In the middle of the reign of Ramses II, there were at least 48 men, but by the end of the reign that number was down to 32, perhaps because the tomb had been completed. In the reign of Ramses III, 40 men were named, but in the reign of his successor Ramses IV, the gang was expanded to 120 men. Ramses IV ruled only 6 years and the gang was cut back to 60. Each gang consisted of stone-masons, carpenters, chief carpenters, sculptors, and drought men. They were controlled by two foremen, each known as the "overseer of construction in the great place" in the 18th Dynasty, and then just the "chief of the gang in the Place of Truth". The stonecutters excavated the royal tombs in the soft limestone hills, sometimes hundred of feet into the cliffs or the valley floors. The craftsmen guided the decorations by laying out the designs and enlarged them from guidelines' drawings to fit the available space, checking and frequently correcting those guidelines. The painters had a wide variety of pigments available enabling them to brush remarkable details into the figures. The foremen and scribes constituted the leaders of the village situated between the inhabitants and the higher authorities, including the vizier and the overseer of the treasury.
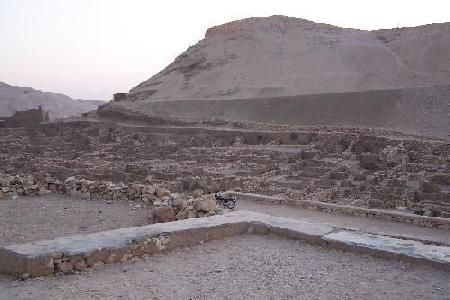
They oversaw the transferring of material from the royal storehouses for use in constructing the tomb, received and distributed the wages among the workers, sat as chief magistrates on the local court and acted as chief witnesses for oaths. They also recommended candidates for replacement in the work-force, which could sometimes be swayed by bribery. Other positions in the village were the "guardians of the tomb" who controlled the royal storehouses where the tools and other construction materials were kept. They were handing the materials over, under the supervision of the foremen and scribes who acted as bailiffs and debt-collectors. The door-keeper of the Tomb guarded the entrance to the royal tomb. There were the police or 'Medjay' stationed on the west bank to prevent unauthorized entry to tombs, they were directly under the authority of the mayor of Thebes-West, the police chief sat as a member of the community court. There were servants of the tomb, wood-cutters, water-carriers, fishermen, gardeners, washer-men, and at times potters, they were under the direct control of the scribes and door-keepers, they worked as workmen but could rise to become full-fledged workmen, Women servants ground into flour the grain supplied by the authorities. Because currency did not exist in ancient Egypt, the workmen were paid in kind. The chief payment consisted of monthly rations of wheat for flour and barley for making beer. The foremen and scribes received a higher salary than the ordinary workmen. Apart from the grain, the workers were given fish, vegetables, water, wood for fuel and pottery. There were also more irregular deliveries of dates, cakes and ready-made beer. Bonuses were issued on festival days or other special reasons. These bonuses might include extra provisions of normal supplies but also sesame oil, blocks of salt and natron, and meat. The workers supplemented the income they received from government by making their own funerary equipment, including coffins, boxes and other items. They paid each other for various items of manufacture, and the scribes were charging for painting the required inscriptions. The craftsmen also accepted outside commissions, that is why much of the furniture used in private burials at Thebes was made at Deir el-Medina.
- People of Deir Al Madina

Since the reigns of Ramses II and his successors, there comes a wealth of evidence in the form of ostraca, papyrus, stelae and tomb inscriptions which tell the names of the workmen and their wives and children, even the houses of individual families. At the beginning of the 19th dynasty, one of the foremen was named Kaha, son of a chief carpenter and possibly son-in-law of the preceding foreman. Kaha and his family held on the post with minor interruptions until the end of the 20th dynasty. The other gang’s foreman was Neferhotep, when the available records began, and he held the post under Horemheb, Seti I and Ramses II. He was succeeded by his son Nebnufer, who in turn was succeeded by his son Neferhotep the younger, who held office for the last half of the reign of Ramses II, through the reign of Merneptah, and into the reign of Seti II. The tomb of Neferhotep is by far the largest and most splendid in the workmen’s necropolis. It was Neferhotep who adopted Paneb, mentioned earlier who was even accused of trying to kill Neferhotep. Neferhotep was not killed by his protégé; his brother Amennakhte reported that the enemy killed Neferhotep. It is felt certain that this phrase refers to a civil war which broke out in Egypt between Pharaoh Seti II and the usurper Amenmesse, who controlled Thebes for several years. Neferhotep seems to have been killed just before Thebes fall to the forces of Seti II. Paneb bribed the vizier of Seti II to win the succeeding appointment as foreman, but he eventually met justice, at which point foreman of the Right was filled by the family of Nekhemmut, and it remained there for most of the 20th dynasty.
- The Necropolis of Deir Al Madina
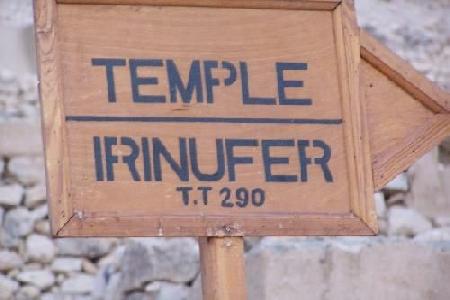

At Deir al Madina, at the end of the valley on the heights that overlook the village, one finds the tombs of Sennedjm (TT I), the foreman Inerkhau and of Pashedu, Nakhtamen and the sculptor Ipuy, all artists of the Ramasside period, famous for their beautiful pictures and decorations. These tombs were generally divided into 2 parts: the burial chamber and the funerary chapel. At the beginning, these were personal tombs that were gradually extended to receive the remains of other family members, that’s why they sometimes cover several levels, the underground chamber was decorated with motifs taken from 'the Book of the Dead' put side by side with very conventional scenes, one also finds paintings featuring great expressive freedom depicting the family of the deceased. The compositions are mainly polychromatic, although in some tombs are monochromatic decoration prevails with yellow and black dominating both characters and text as the tombs of Nebenmaat and Nakhtamen bear splendid witness to this. The chapel was generally walled in and crowned with small pyramids. Access was through the door of a narrow pylon that opened on to a courtyard, with a stele or an altar for the funerary cult at the back. It was here, that the deceased's family and friends gathered for commemorative ceremonies. In the outside of the tombs, there had been forecourts defined by a low mud brick wall that might enclose a garden and pond. Behind, stood a small pyramid, with a stela niche. The decoration of tombs at Deir al-Madina is different from those of the Nobels in other sites. No scenes of daily life, no scenes of funerary ceremonies or banquets. Instead, scenes from 'the Book of the Dead', borrowed from the royal tombs in the Valley of the Kings.
- Ptolemaic Temple at Deir Al Madina

Directly to the north of the workers village, there is a small Ptolemaic Temple dedicated to Hathor and Maat, to Amenophis son of Hapu and to Imhotep. It was transformed into a monastery in the Coptic period from which the site’s present name originated. The temple built in the 3rd century B.C at the time of Ptolemy IV Philopater and Ptolemy VI Philomater, it has been perfectly preserved, including a high belt of walls made of unburnt brick and the Wave Houses, it’s architectural style, rather simple, includes a hypostyle hall with two columns and a vestibule decorated with scenes of Ptolemy VI worshiping various gods. In the left part, one can see the king burning incense in front of the goddess Hathor in the form of a cow. The Bas-reliefs of the 3 chapels situated behind the vestibule, of which the central one has a door decorated with the seven heads of Hathor. The sanctuary of the goddess represent, in general various scenes, sacrifices being offered to gods. In the left chapel, there is a representation of a trial by Osiris. On the opposite wall of the same chapel, one can see Ptolemy VIII Eurgetes II offering sacrifices to Anubis wearing an unusual mantle.
 The site of Deir el Madina is situated in a small valley between the western slope of the mountain of Thebes and the small hill of Qurnet Murai. The purpose for the presence of Deir El Madina is that it lies close to the Valley of the Kings and the Queens where the war of men would be concentrated. However, the valley and its inhabitants were not totally cut off from the outside world, as servants bringing supplies were constantly journeying up from the river.
The site of Deir el Madina is situated in a small valley between the western slope of the mountain of Thebes and the small hill of Qurnet Murai. The purpose for the presence of Deir El Madina is that it lies close to the Valley of the Kings and the Queens where the war of men would be concentrated. However, the valley and its inhabitants were not totally cut off from the outside world, as servants bringing supplies were constantly journeying up from the river.


 Studies were carried out on the organization of this worker's village, one of the rare urban structures known to day in Egypt, and of the tombs in the necropolis, as well as an Epigraphic analysis of the elements found in the course of the excavation, among which, there are numerous ostraca (pieces of pottery) and limestone fragments containing sketches of notes or annotations that have made possible a detailed reconstruction, not only of the way of life in the settlement, but also the social and industrial organizations of these workers of Tuthmosis I, whose name is stamped on the mud bricks of the wall that surrounded the 1st community. We have little evidence about the village in the 18th dynasty, It seems that, it did not take up the entire area behind the wall, but that there was some open space for the village animals such as cattle. The 1st village was destroyed by fire, possibly during the Amarna Period, and during the reign of Hormoheb the village seems to have been reorganized. The village expanded to the south and the west and spilled out over the wall of Tuthmosis I, a new stone-wall was built to enclose the suburbs. Still the village grew and new quarters sprang up outside the enlarged wall, It contained seventy houses while another forty or fifty lay outside the wall. Founded at the beginning of the New Kingdom, the village was a fully-fledged official institution placed under the authority of the vizier, and almost certainly dates back to king Amenhotep I, as suggested by the special cult to him and his mother Ahmose-Nefertari practiced by the inhabitants of Setmaat. In fact, up to the end of the Ramesside period, both of them were considered the patrons of the community and were depicted in the decorations, in the village burial ground, as divinities venerated under specific aspects. The patron goddess was goddess Meretseger, beloved of silence depicted in the form of a cobra, placed in charge of protecting the necropolis at Thebes.
Studies were carried out on the organization of this worker's village, one of the rare urban structures known to day in Egypt, and of the tombs in the necropolis, as well as an Epigraphic analysis of the elements found in the course of the excavation, among which, there are numerous ostraca (pieces of pottery) and limestone fragments containing sketches of notes or annotations that have made possible a detailed reconstruction, not only of the way of life in the settlement, but also the social and industrial organizations of these workers of Tuthmosis I, whose name is stamped on the mud bricks of the wall that surrounded the 1st community. We have little evidence about the village in the 18th dynasty, It seems that, it did not take up the entire area behind the wall, but that there was some open space for the village animals such as cattle. The 1st village was destroyed by fire, possibly during the Amarna Period, and during the reign of Hormoheb the village seems to have been reorganized. The village expanded to the south and the west and spilled out over the wall of Tuthmosis I, a new stone-wall was built to enclose the suburbs. Still the village grew and new quarters sprang up outside the enlarged wall, It contained seventy houses while another forty or fifty lay outside the wall. Founded at the beginning of the New Kingdom, the village was a fully-fledged official institution placed under the authority of the vizier, and almost certainly dates back to king Amenhotep I, as suggested by the special cult to him and his mother Ahmose-Nefertari practiced by the inhabitants of Setmaat. In fact, up to the end of the Ramesside period, both of them were considered the patrons of the community and were depicted in the decorations, in the village burial ground, as divinities venerated under specific aspects. The patron goddess was goddess Meretseger, beloved of silence depicted in the form of a cobra, placed in charge of protecting the necropolis at Thebes.
 The houses in the village opened directly to the main street, the original houses built on virgin soil, had no foundations, and were composed of mud-brick. Later houses built on rubble, or less favored ground, had basements of stone or brick, and stone walls up to 2.5 meters in height topped by mid-brick. The houses varied from 3 to 5 meters in height and consisted of only one story. The roofs were flat and made up of three trunk sand palm leaves with spaces filled by pottery fragments and then plastered. The roof served as a protection during the heat of the day and as a terrace during the cool weather of the evening. There were some small holes left in the roof, at selected place, to let in light to the rooms. The design of the houses followed a similar pattern throughout the village with variations due to the social status and wealth of their owners. The house was painted, white on the outside, apart from the wooden door which was red, the door jambs and lintels often were inscribed with texts identifying the owner of the house, they were made of stone of wood and the hieroglyphs were painted red. The floors were composed of hard-packed earth. For the higher-rank residences, the floors and the walls might be plastered and painted white or red. The 1st room was to be entered directly from the street and was 40 to 50 centimeters below the level of the street. The chief feature of the entrance hall was a large-brick structure, in one of the corners of the room which was generally rectangular in shape and it was to be approached by flight of 3 to 5 stairs. The block was surmounted by brick super-structure reaching almost to the ceiling, It looks like a canopied poster bed in brick, the exterior of the block could be plain or decorated with frescoes. The most common decoration shows god Bes, who is associated with child birth. The decoration also shows that the "brick-bed" was being used by women of the house for bearing their children however, it is conceivable that the brick structure was only an altar. This 1st room also contained niches for offering tables and stelae, The 2nd room was loftier than the 1st, it’s roof was supported by columns made of limestone or the trunk of a palm tree, the main feature of this room was low platform or divan, sometimes made of stone. It served as a dining area by day and a bed by night, it also contained a false door, stela, dedicated to the favored deity. Underneath the divan, a small divan might be located for storing the goods. In a few houses, there were child burials beneath this living room. Off this main room, there were 1 or 2 small rooms used as store rooms, work area and sleeping quarters for the female members of the household. At the back of the house, there was walled open area which served as the kitchen as we find a small oven of brick or pottery, also, there was another cellar here, a stairway, from this back court led up to the roof. The whole house was sparsely furnished with only few stools and tables.
The houses in the village opened directly to the main street, the original houses built on virgin soil, had no foundations, and were composed of mud-brick. Later houses built on rubble, or less favored ground, had basements of stone or brick, and stone walls up to 2.5 meters in height topped by mid-brick. The houses varied from 3 to 5 meters in height and consisted of only one story. The roofs were flat and made up of three trunk sand palm leaves with spaces filled by pottery fragments and then plastered. The roof served as a protection during the heat of the day and as a terrace during the cool weather of the evening. There were some small holes left in the roof, at selected place, to let in light to the rooms. The design of the houses followed a similar pattern throughout the village with variations due to the social status and wealth of their owners. The house was painted, white on the outside, apart from the wooden door which was red, the door jambs and lintels often were inscribed with texts identifying the owner of the house, they were made of stone of wood and the hieroglyphs were painted red. The floors were composed of hard-packed earth. For the higher-rank residences, the floors and the walls might be plastered and painted white or red. The 1st room was to be entered directly from the street and was 40 to 50 centimeters below the level of the street. The chief feature of the entrance hall was a large-brick structure, in one of the corners of the room which was generally rectangular in shape and it was to be approached by flight of 3 to 5 stairs. The block was surmounted by brick super-structure reaching almost to the ceiling, It looks like a canopied poster bed in brick, the exterior of the block could be plain or decorated with frescoes. The most common decoration shows god Bes, who is associated with child birth. The decoration also shows that the "brick-bed" was being used by women of the house for bearing their children however, it is conceivable that the brick structure was only an altar. This 1st room also contained niches for offering tables and stelae, The 2nd room was loftier than the 1st, it’s roof was supported by columns made of limestone or the trunk of a palm tree, the main feature of this room was low platform or divan, sometimes made of stone. It served as a dining area by day and a bed by night, it also contained a false door, stela, dedicated to the favored deity. Underneath the divan, a small divan might be located for storing the goods. In a few houses, there were child burials beneath this living room. Off this main room, there were 1 or 2 small rooms used as store rooms, work area and sleeping quarters for the female members of the household. At the back of the house, there was walled open area which served as the kitchen as we find a small oven of brick or pottery, also, there was another cellar here, a stairway, from this back court led up to the roof. The whole house was sparsely furnished with only few stools and tables.






